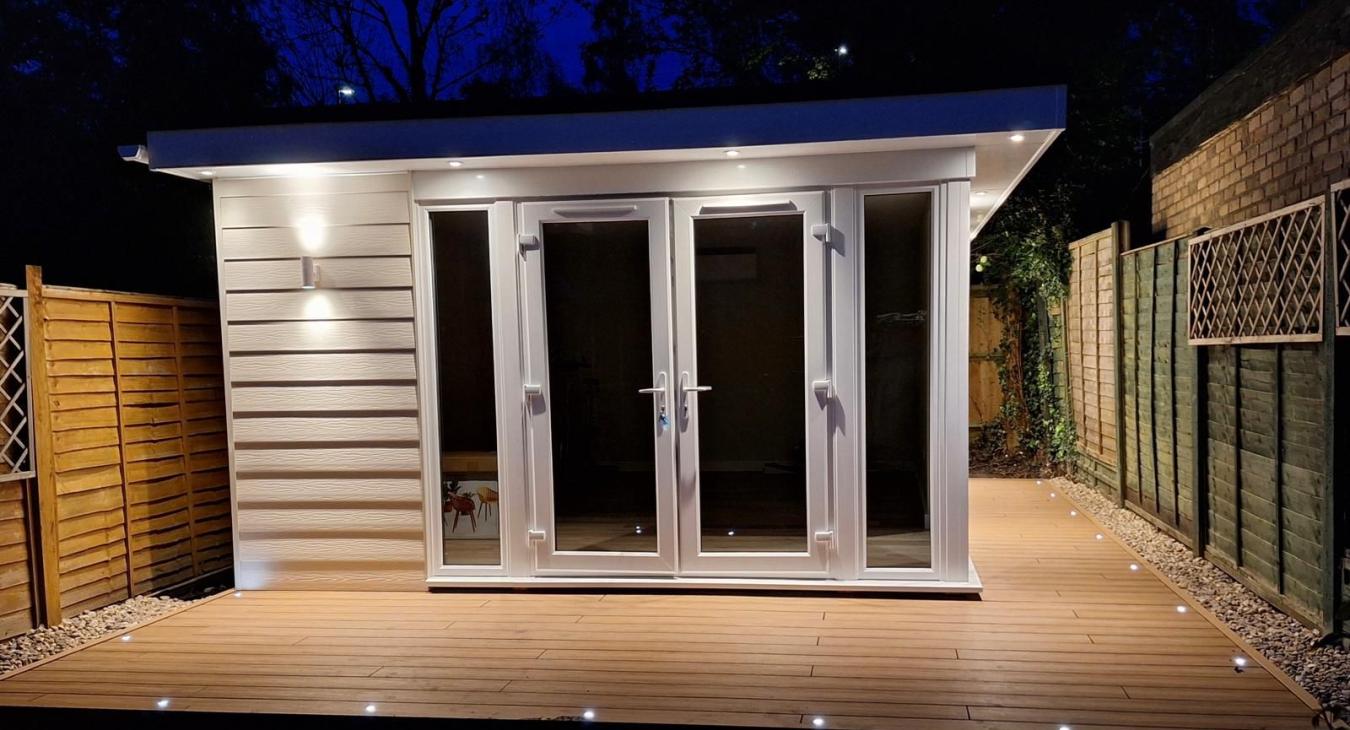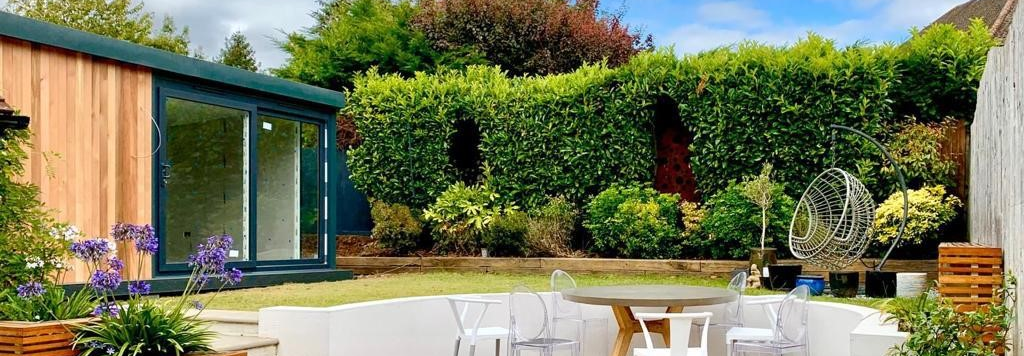Wondering if you need planning permission for a garden room in Harpenden? Learn the rules, exemptions, and what All Garden Rooms Ltd does to make the process easy.
🏡 Planning a Garden Room in Harpenden?
You’re thinking about building a garden room — maybe a home office, a personal gym, or a relaxing retreat at the end of your garden. It sounds like the perfect solution for extra space without the disruption of a house extension. But one of the first questions that comes up is:
“Do I need planning permission for this?”
At All Garden Rooms Ltd, we’ve helped dozens of homeowners across Harpenden and AL5 design and build beautiful, functional garden rooms — often without the need for any formal planning application. In this guide, we’ll walk you through:
- When you don’t need planning permission
- When you might need it
- Local factors in Harpenden
- What All Garden Rooms does to make it stress-free
✅ When You Don’t Need Planning Permission
Most garden rooms we build in Harpenden fall under Permitted Development Rights, which means no planning permission is required — as long as your build meets a few specific conditions. Here’s what you need to know:
✔️ Key Rules for Permitted Development:
- Rule Requirements - Height Max 2.5m if within 2m of a boundary
- Placement - Must be behind the front wall of the house
- Footprint - Can’t cover more than 50% of your garden
- Use - Cannot be used as a separate dwelling (i.e. for permanent sleeping)
- Roof - Max 3m high (flat roof), or 4m (dual-pitched), if more than 2m from boundaries
If your garden room follows these guidelines, you can usually build it without needing planning permission.
“We thought we’d have to apply for planning, but the team designed a layout that kept us within the rules. It saved us time, paperwork, and stress.” — Alex & Michelle, Harpenden AL5
🏘️ Harpenden-Specific Considerations
Harpenden falls within the St Albans City and District Council area, which broadly follows national Permitted Development rules — but there are local nuances to watch for.
⚠️ You may need planning permission if:
- Your home is in a Conservation Area (common in Harpenden)
- Your property is listed
- You want a very large or tall garden room
- You’ve already extended your property in recent years
- You plan to install plumbing for a shower or toilet
If any of these apply, don’t worry — we can help you navigate the process (more on that below).
📐 What If You Want Something Bigger?
If your ideal garden room exceeds the standard limits, we’ll work with you in one of two ways:
Option 1: Redesign to Stay Compliant
We can tweak the layout or height to stay within Permitted Development — for example:
- Reducing height to 2.5m
- Shifting position away from boundaries
- Adjusting internal use (e.g. no overnight sleeping)
Option 2: Planning Application Support
If your vision doesn’t fit the limits, we’ll prepare and submit a planning application for you. This includes:
- Drawings and elevations
- Submission to St Albans planning portal
- Managing any feedback or adjustments
Planning applications typically take 8–10 weeks, but we’ll keep you updated throughout.
📄 Do You Provide Certificates or Approvals?
Yes. If you build under Permitted Development, we can provide a Lawful Development Certificate (LDC) for peace of mind or future resale. If planning permission is required and granted, you’ll receive full documentation from your local authority.
Having this paperwork in place reassures buyers, mortgage lenders, and solicitors — especially in premium areas like Harpenden
🛠️ How We Design for Planning Compliance
At All Garden Rooms Ltd, every project starts with a free site survey — where we:
- Measure your garden
- Assess access and boundary proximity
- Check for planning restrictions
- Discuss your goals and proposed usage
- Recommend the best layout for size, use, and compliance
We’ll then provide a tailored design that maximises your space while staying within planning limits — wherever possible.
🧰 What’s Included in a Typical Build?
Even if you don’t need planning permission, your garden room will still be fully functional and beautifully finished. Our standard builds include:
- Foundations (usually ground screws)
- PIR insulation for all-season comfort
- Plastered and painted interior
- Flooring, LED lighting, and electric sockets
- Double-glazed doors and windows
- Heating (included)
- Optional internet, smart tech, or even plumbing
- External lighting and cladding of your choice
So you’re not compromising on quality just to stay within height or size limits.
🏡 Where We’ve Worked in Harpenden
We’ve built garden rooms for happy clients in:
- Southdown
- Roundwood
- Batford
- Kinsbourne Green
- West Common
- Harpenden Town Centre
Whether it’s a compact garden office tucked into a modern plot or a larger dual-purpose space at the back of a character home, we tailor the build to suit both your garden and the rules.
“We’re in a Conservation Area, so we assumed planning would be a nightmare — but All Garden Rooms handled everything, and now we’ve got the perfect studio space.” — Claire M., Harpenden AL5
💡 Top Tips for Staying Within Permitted Development
- Stick to 2.5m max height if placing near boundaries
- Avoid plumbing or sleeping use unless planning is granted
- Think carefully about size if you have a smaller garden
- Check if you’re in a Conservation Area or listed property
- Work with a team (like us!) that understands the regulations
📞 Ready to Build Your Garden Room in Harpenden?
We’ve helped homeowners across Harpenden plan garden rooms that are practical, beautiful, and planning-permission-free.
Whether you're starting with a blank slate or refining your dream design, we’ll make it happen — simply and professionally.
📍 Free site surveys available in AL5 and surrounding villages
📞 Call us today on 01279 939207
👉 Or click here to request your free consultation
Let’s bring your garden room to life — with zero stress and no planning headaches.

